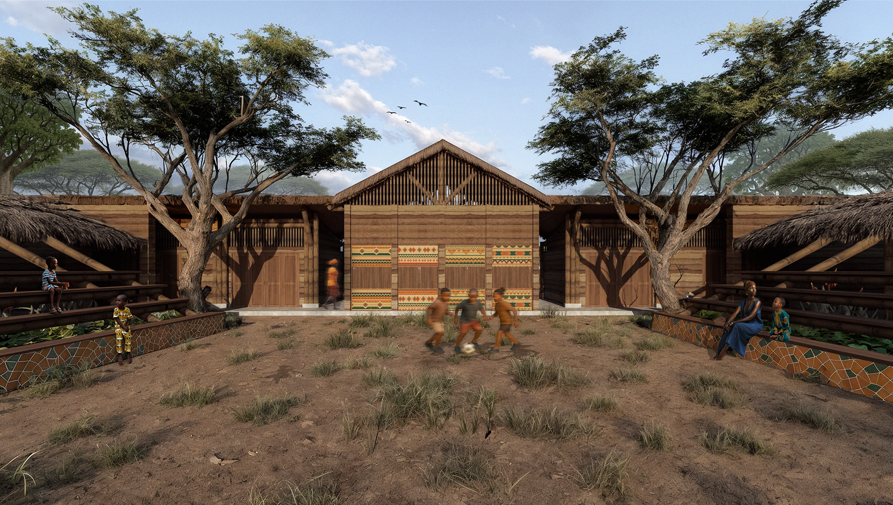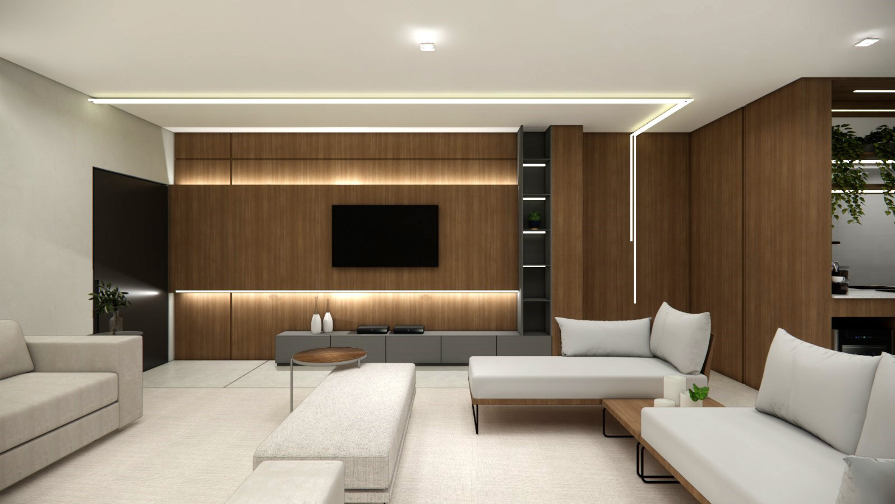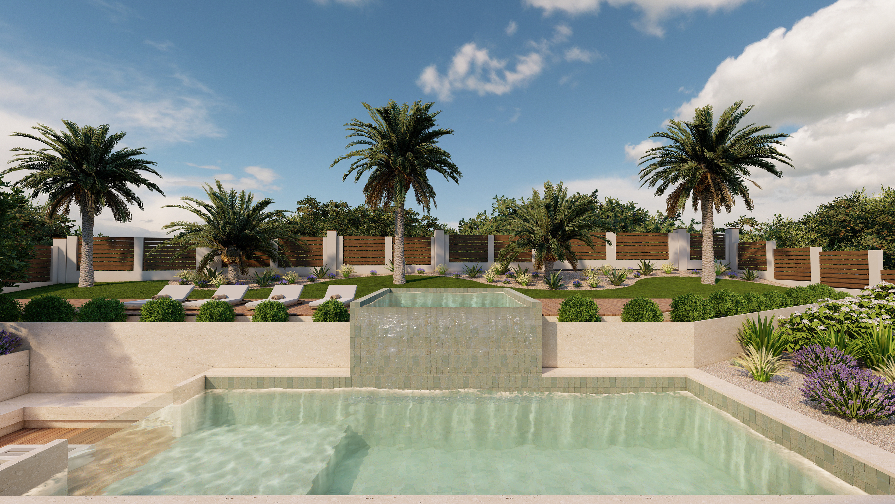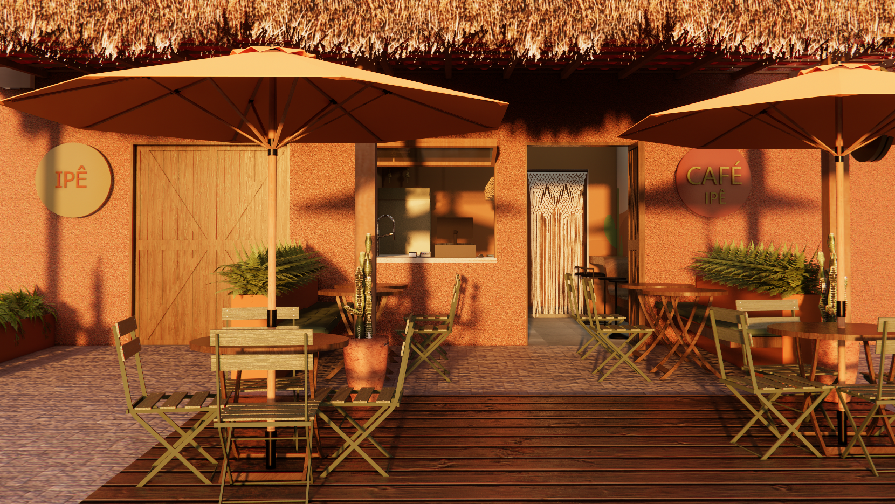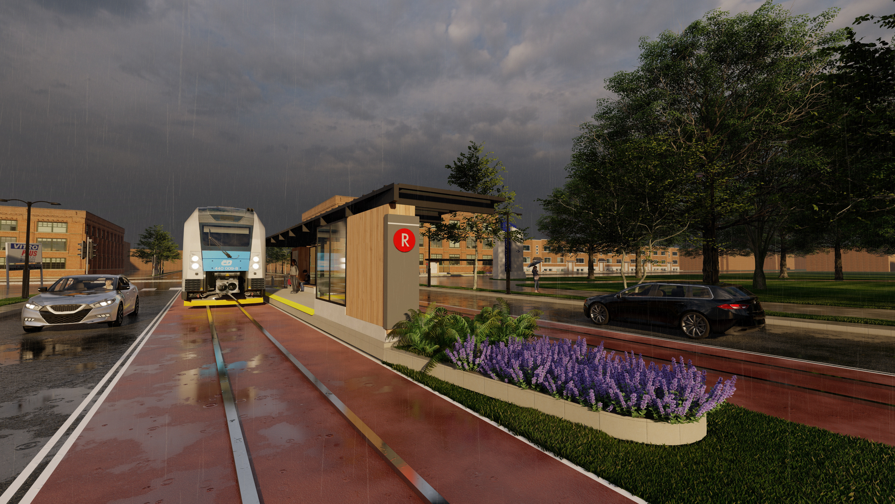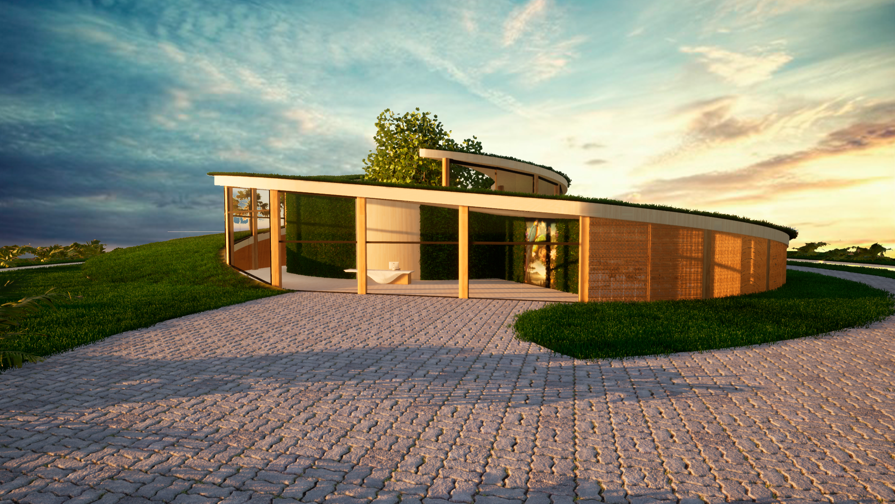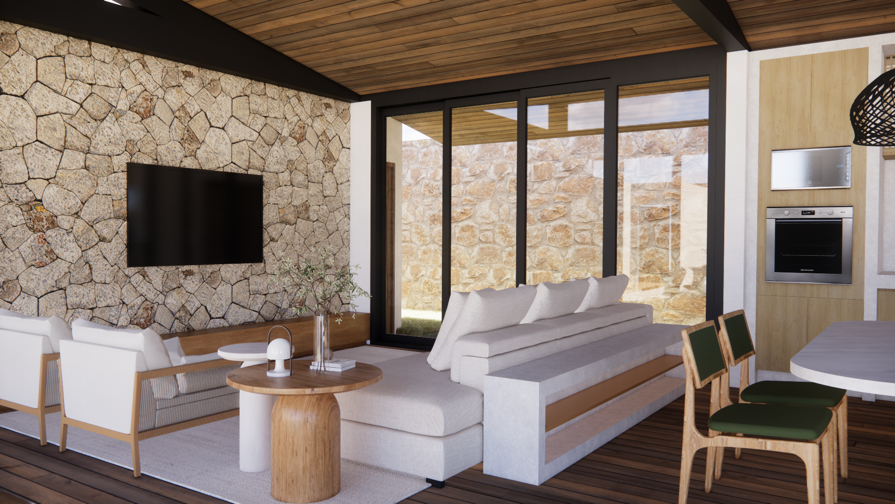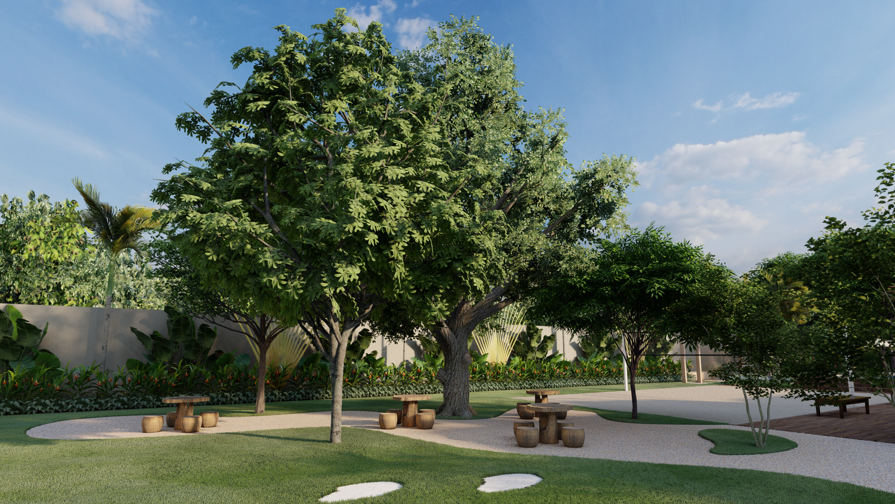The COVID-19 pandemic caused a profound disruption in access to education, exacerbating historical inequalities and distancing millions of children from schools, especially girls in rural areas of West Africa. In southern Senegal, where access to early childhood education was already limited, dropout rates became even more critical. This nursery school project is an architectural and social response to this context, proposing a space that goes beyond the pedagogical function: an atmosphere of welcome, belonging, and community regeneration.
The school was conceived based on the belief that architecture can be a tool for social reconstruction, attentive to the cultural, environmental, and emotional needs of the community. With a built area of 500m², the complex adopts a "U" configuration that resembles an embracing gesture—a protective shell that welcomes children and school activities. This form defines a central, safe, and multifunctional courtyard, which promotes passive supervising by educators. Additionally, the courtyard houses swings made from recycled tires, repurposing materials and promoting reuse and sustainability practices.
At the center of the "U" is the access building, which houses the dining area, infirmary, storage, and toilets, along with administrative spaces. This volume symbolizes the welcoming entrance of the school and acts as a point of convergence between community and learning. The classrooms are distributed along the two arms of the "U" in repeated and independent modules, organized around the courtyard. The layout was designed to allow continuous natural ventilation, minimize noise propagation between environments, and create a direct relationship between interior, exterior, and nature.
Each classroom was inspired by the vernacular houses of the region, with a straw roof and triangular bamboo structure. This configuration ensures cross ventilation, efficient shading, and passive thermal comfort, in addition to dialoguing with the local architecture. Upper openings with brise-soleils made of wild bamboo were also created, favoring the entry of natural light and the exhaustion of hot air.
The roof structure extends to the ground on both sides, forming structural triangles that add multiple functions. From the inclined bamboo structure, a bleacher facing the central courtyard was integrated, functioning as a space for socializing, presentations, and community meetings. The elevated base of the bamboo—necessary to protect it from ground moisture—was also used as a support for benches and planters, integrating furniture and garden into the construction system.
The rear façade of the classrooms houses community vertical gardens, also structured in bamboo. The structure that supports the gardens acts as a horizontal brise-soleil, protecting the rear façade of the classrooms from direct sunlight. Below it, each classroom has a small garden, accessed by sliding doors opposite those of the front corridor. This arrangement reinforces the integration between classroom and nature, stimulating contact with cultivation and environmental care. The gardens make up two of the school's external façades, promoting a sense of community and sustainability beyond the physical limits of the building, highlighting the potential of architecture to transform its surroundings.
The circulation between the modules, located under the bleacher, houses a continuous garden with medicinal species such as Aloe vera, widely used by local communities. In addition to beautifying the path and promoting climatic comfort, this garden introduces knowledge related to biodiversity and traditional health into the school routine.
On the side façade of each classroom, rest hammocks were incorporated, offering children playful outdoor relaxation spaces and expanding the school environment experience. In this same space, a metal support was installed for the insertion of reused PET bottles, brought by the children themselves. Each bottle becomes a pot for growing seedlings, creating over time living and personalized vertical gardens. This dynamic reinforces values such as responsibility, environmental care, and belonging, as each child leaves their living mark on the school's architecture.
The entire construction system was developed based on vernacular techniques and local materials, ensuring easy execution, low environmental impact, and direct community involvement. The walls are made of rammed earth, ensuring thermal comfort and durability. The main structure uses bamboo of the lowland bamboo variety, adopted in substitution for bambu vulgaris, a local species at risk of extinction. The straw roofing reinforces the traditional character of the architecture and contributes to the shading and ventilation of the environments.
The adoption of a modular and repetitive system enables assisted self-construction, allowing members of the community itself to participate in the building process with technical support. This strengthens social bonds, reduces costs, and promotes the transfer of knowledge and local training, expanding the collective sense of belonging to the school space.
In addition to the classrooms, the architectural program includes essential environments for promoting well-being, health, and school functionality: meeting room, storage, toilets, infirmary, and dining area. The latter stands out for the use of pivoting doors made with wood and traditional Senegalese fabrics, which also cover the ceiling, creating a vibrant and culturally rooted ambiance. The textile patterns evoke the aesthetics of Casamance and reinforce local identity in a collective space for food and socializing.
All environments were organized with flexibility and multiplicity of uses, allowing the school to function as a center for formal learning, transmission of ancestral knowledge, and community gatherings. The occupation logic seeks to dissolve the boundaries between school and community, between construction and landscape, between teaching space and living place.
In this space, learning sprouts from the shared ground, the welcoming shadows, the fabrics that narrate cultures, and the affection present in every architectural gesture that embraces and connects. This school is, therefore, fertile ground for a more just, resilient, and integrated future.
The school was conceived based on the belief that architecture can be a tool for social reconstruction, attentive to the cultural, environmental, and emotional needs of the community. With a built area of 500m², the complex adopts a "U" configuration that resembles an embracing gesture—a protective shell that welcomes children and school activities. This form defines a central, safe, and multifunctional courtyard, which promotes passive supervising by educators. Additionally, the courtyard houses swings made from recycled tires, repurposing materials and promoting reuse and sustainability practices.
At the center of the "U" is the access building, which houses the dining area, infirmary, storage, and toilets, along with administrative spaces. This volume symbolizes the welcoming entrance of the school and acts as a point of convergence between community and learning. The classrooms are distributed along the two arms of the "U" in repeated and independent modules, organized around the courtyard. The layout was designed to allow continuous natural ventilation, minimize noise propagation between environments, and create a direct relationship between interior, exterior, and nature.
Each classroom was inspired by the vernacular houses of the region, with a straw roof and triangular bamboo structure. This configuration ensures cross ventilation, efficient shading, and passive thermal comfort, in addition to dialoguing with the local architecture. Upper openings with brise-soleils made of wild bamboo were also created, favoring the entry of natural light and the exhaustion of hot air.
The roof structure extends to the ground on both sides, forming structural triangles that add multiple functions. From the inclined bamboo structure, a bleacher facing the central courtyard was integrated, functioning as a space for socializing, presentations, and community meetings. The elevated base of the bamboo—necessary to protect it from ground moisture—was also used as a support for benches and planters, integrating furniture and garden into the construction system.
The rear façade of the classrooms houses community vertical gardens, also structured in bamboo. The structure that supports the gardens acts as a horizontal brise-soleil, protecting the rear façade of the classrooms from direct sunlight. Below it, each classroom has a small garden, accessed by sliding doors opposite those of the front corridor. This arrangement reinforces the integration between classroom and nature, stimulating contact with cultivation and environmental care. The gardens make up two of the school's external façades, promoting a sense of community and sustainability beyond the physical limits of the building, highlighting the potential of architecture to transform its surroundings.
The circulation between the modules, located under the bleacher, houses a continuous garden with medicinal species such as Aloe vera, widely used by local communities. In addition to beautifying the path and promoting climatic comfort, this garden introduces knowledge related to biodiversity and traditional health into the school routine.
On the side façade of each classroom, rest hammocks were incorporated, offering children playful outdoor relaxation spaces and expanding the school environment experience. In this same space, a metal support was installed for the insertion of reused PET bottles, brought by the children themselves. Each bottle becomes a pot for growing seedlings, creating over time living and personalized vertical gardens. This dynamic reinforces values such as responsibility, environmental care, and belonging, as each child leaves their living mark on the school's architecture.
The entire construction system was developed based on vernacular techniques and local materials, ensuring easy execution, low environmental impact, and direct community involvement. The walls are made of rammed earth, ensuring thermal comfort and durability. The main structure uses bamboo of the lowland bamboo variety, adopted in substitution for bambu vulgaris, a local species at risk of extinction. The straw roofing reinforces the traditional character of the architecture and contributes to the shading and ventilation of the environments.
The adoption of a modular and repetitive system enables assisted self-construction, allowing members of the community itself to participate in the building process with technical support. This strengthens social bonds, reduces costs, and promotes the transfer of knowledge and local training, expanding the collective sense of belonging to the school space.
In addition to the classrooms, the architectural program includes essential environments for promoting well-being, health, and school functionality: meeting room, storage, toilets, infirmary, and dining area. The latter stands out for the use of pivoting doors made with wood and traditional Senegalese fabrics, which also cover the ceiling, creating a vibrant and culturally rooted ambiance. The textile patterns evoke the aesthetics of Casamance and reinforce local identity in a collective space for food and socializing.
All environments were organized with flexibility and multiplicity of uses, allowing the school to function as a center for formal learning, transmission of ancestral knowledge, and community gatherings. The occupation logic seeks to dissolve the boundaries between school and community, between construction and landscape, between teaching space and living place.
In this space, learning sprouts from the shared ground, the welcoming shadows, the fabrics that narrate cultures, and the affection present in every architectural gesture that embraces and connects. This school is, therefore, fertile ground for a more just, resilient, and integrated future.

